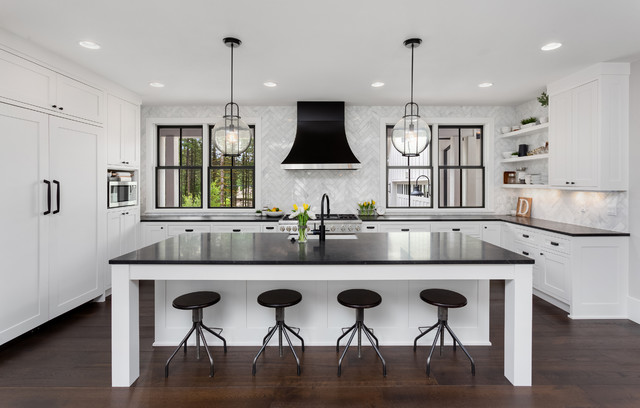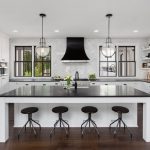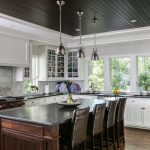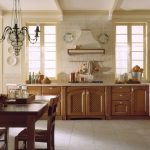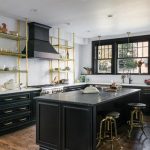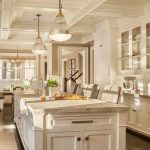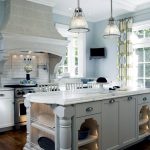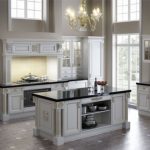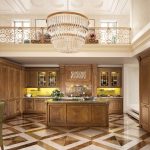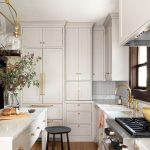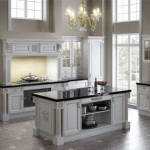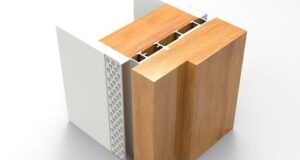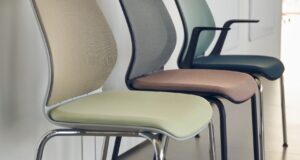The kitchen speaks a lot about the people who live in it. Having a nice kitchen is everyone’s dream. Nowadays, space isn’t much to have an elaborate and spacious dining area, but small places can be designed wisely to meet the basic requirements in style.
Remember that a basic structure in terms of comfort and usability in a kitchen is more advantageous than a decorative structure. Natural light keeps the kitchen fresh longer and should be included in the kitchen design if possible.
Best and most stylish classic kitchen designs:
Here are some classic kitchen design ideas that will blow your mind.
1. Luxurious kitchen design:
This place speaks volumes for itself and requires no introduction. The beautifully designed kitchen has all modern amenities and is very stylish. Well lit with simple decorations gives this place an advantage over similar designs. Natural light has also been beautifully used.
2. Classic kitchen design in white:
This can be called an individual’s dream kitchen. Huge, spacious and well designed to accommodate all the necessities and luxury items you could ever want. The chandelier complements its class and the workmanship is also unique.
3. Wooden interiors in a classic kitchen design:
This kitchen looks very warm and is the perfect place to spend time with special people. The wooden cabinets, the designer wall, the unique ceiling lights and the elegant table attract special attention with their unique design.
4. A modern white kitchen design:
White and black tones have an unobservable style and appearance. This modern classic kitchen has all the important facilities and is beautifully designed to use all areas of the place wisely.
5. Kitchen with shelves and small dining area:
The footprint is small, but was beautifully used to hold the maximum amount of material that belongs to the place. The tall full-length closets and cabinets look neat and offer excellent storage. Racks are also placed carefully and can accommodate multiple everyday items.
6. Colors and wood interior:
If you are looking for something nice and different, you will find a room here that has been specially designed for you. The wood paneling has been well combined with the colors to achieve a simple and stylish result. The centrally placed table can be used as a dining area or kitchen counter as required.
7. Huge kitchen with brown furniture:
The room looks larger due to the simple and elegant colors used. The large floor space was used to the maximum to take account of most aspects of a modern kitchen. Designer cupboard tops differ from the normal style. The middle counter has a special shape, which is a rare sight.
8. A spacious open kitchen design:
The combination of gray and white was used excellently to make the large room appear larger. The unique ceiling design is pretty impressive. The full-size counters, cupboards and kitchen appliances have been fully placed and do not obstruct the passage.
9. An open kitchen design with a natural view:
Nature always has a calming and appealing effect on our senses. This classic style open kitchen is designed to highlight the beauty of nature. The interiors are very simple, but together with the view, this place is breathtaking. The colors were well balanced and the dining counter was beautifully decorated.
The elegance of these kitchens lay in their simplicity. So when it comes to this part of your home, make simple decisions and avoid an overcrowded kitchen area regardless of the floor size.
 sanideas.com Fashion Ideas
sanideas.com Fashion Ideas
